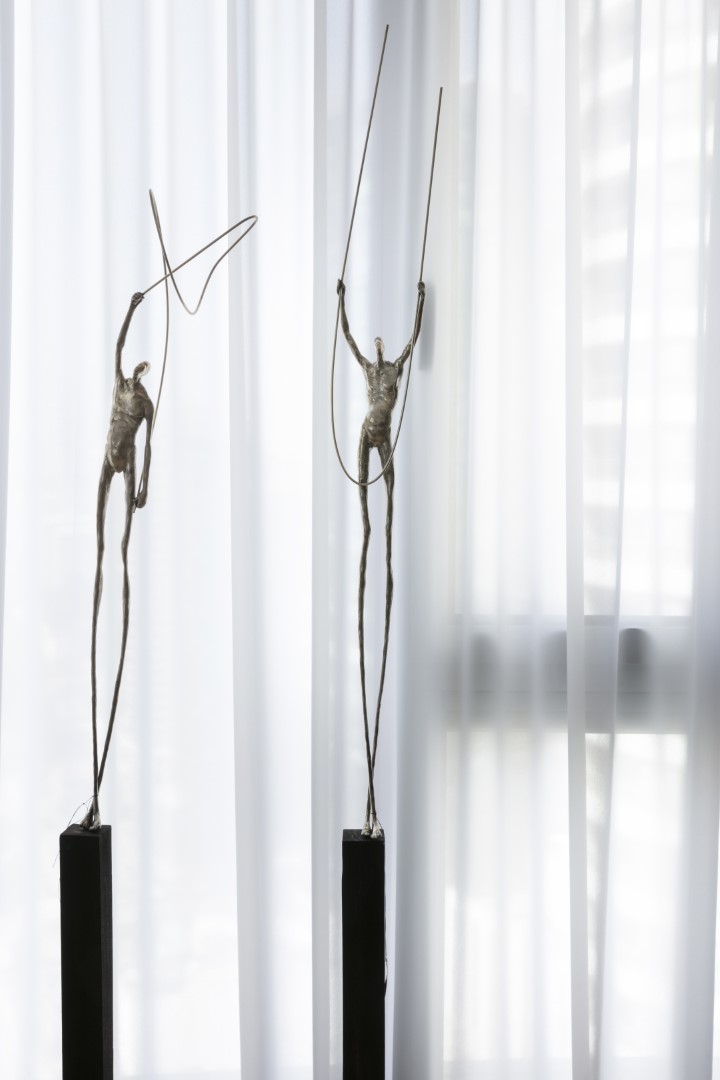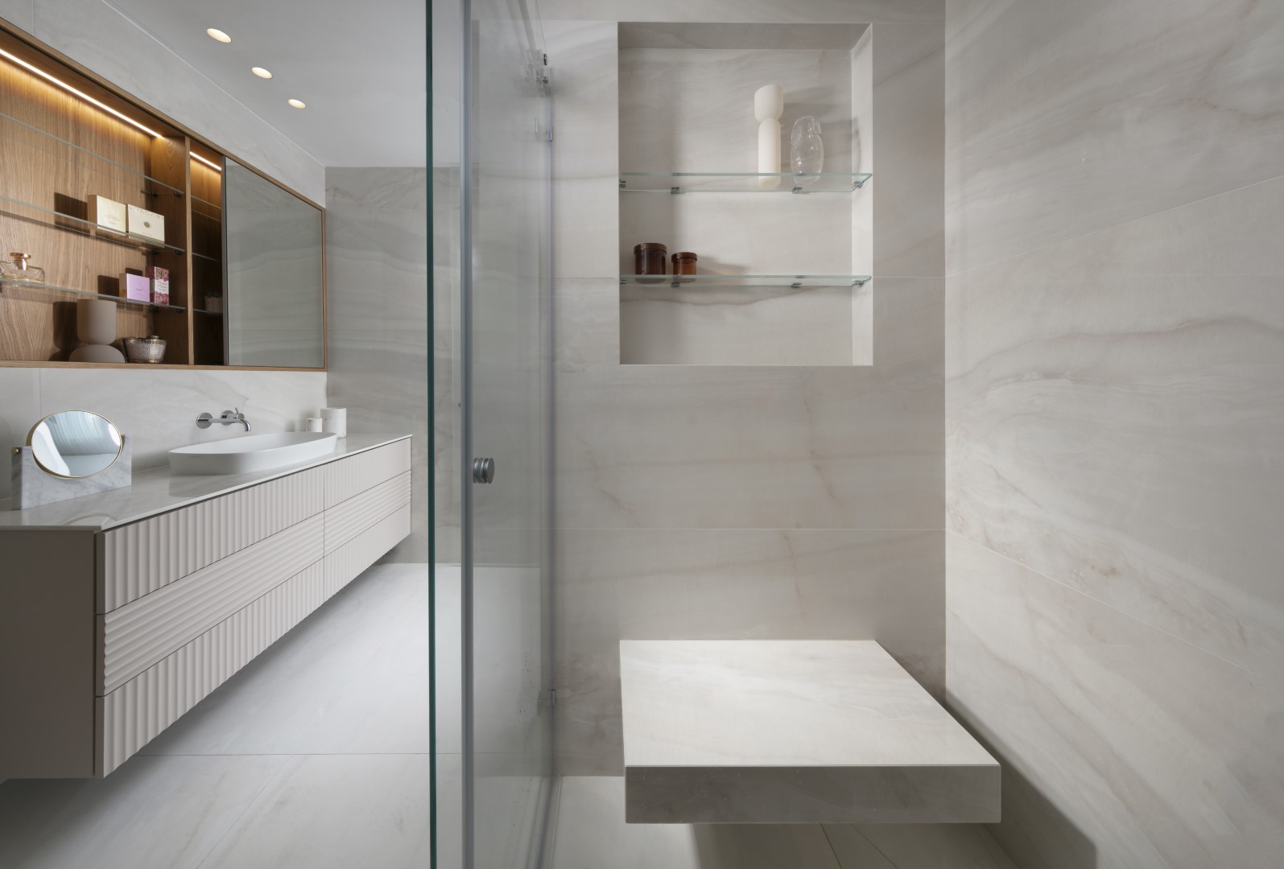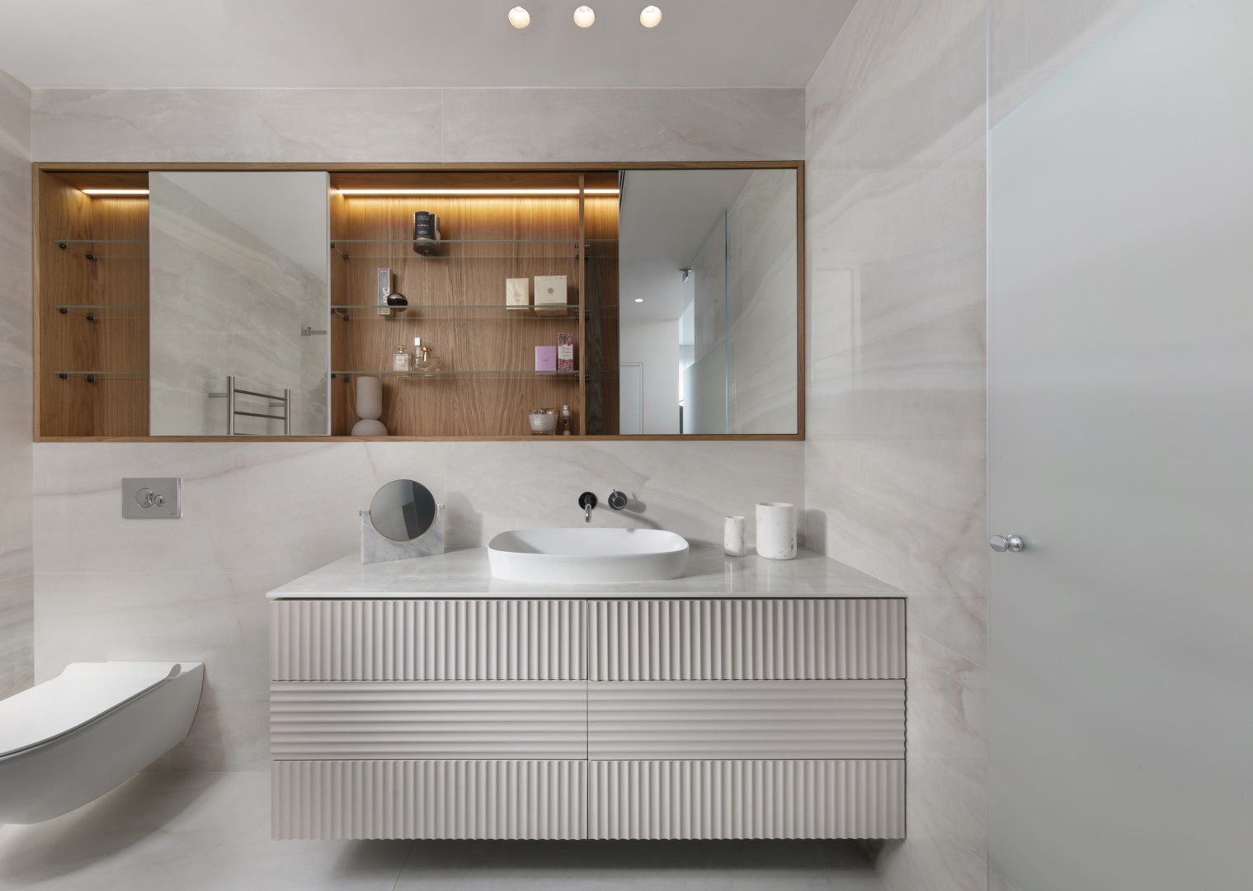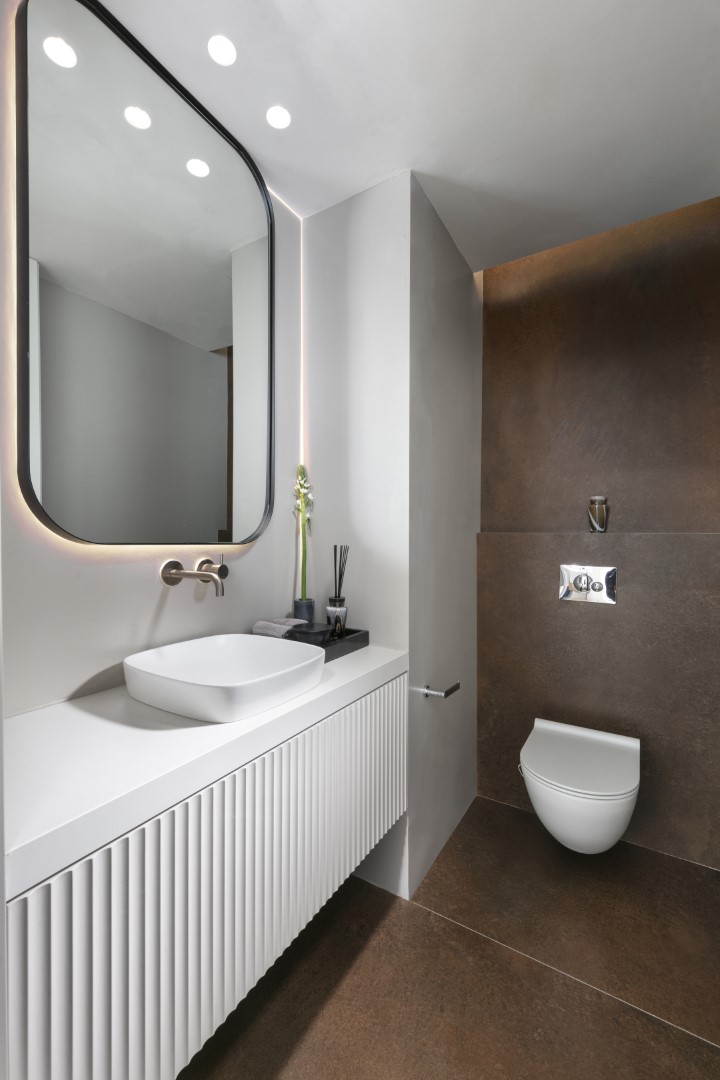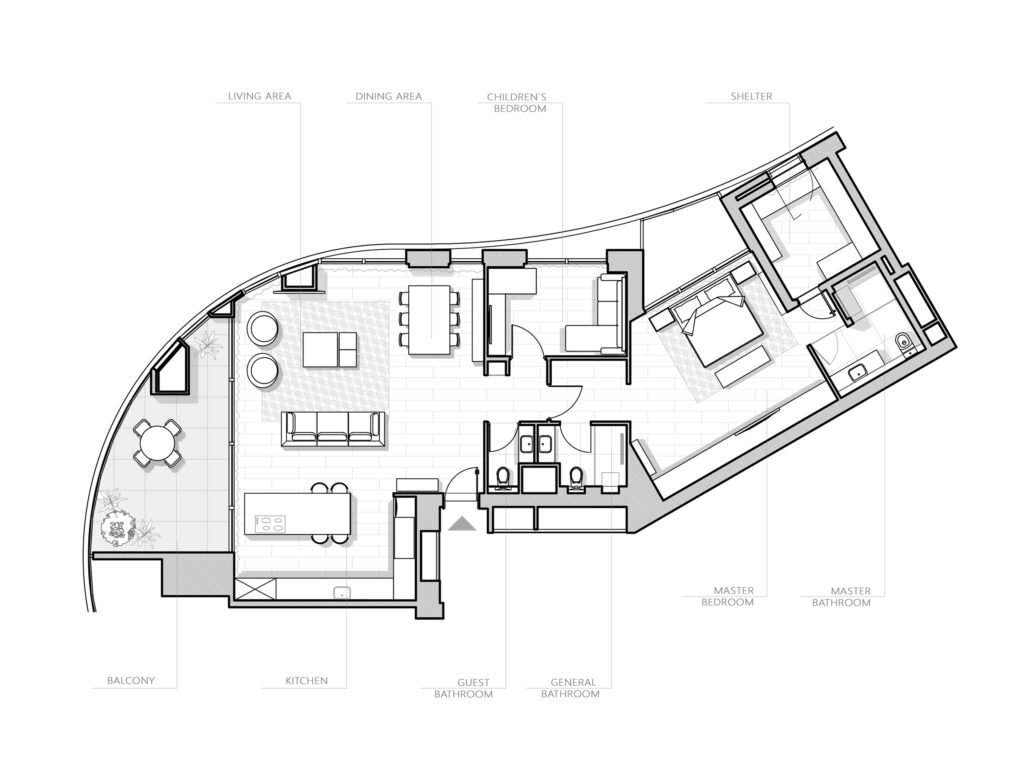This apartment, situated on the 29th floor, was designed by the interior designer Tzvia
Kazayoff, for a couple who used to live in a large house in Ra’anana. They decided to move
to a 165 square meter apartment with a small balcony in the city. In terms of design, they
wanted a functional, modest, classic and beautiful home.
“Let it be warm. I don’t know how to make cold houses. There is always a balance between
cold materials and warm materials,” says Tzvia Kazayoff. A clean, neutral color palette
characterizes the living spaces of the house, featuring a warm natural wood flooring
covering the entire apartment. “In the living room, we chose calming linen shades that light
up the room, and for the kitchen, we used a clean and bright white color scheme that brings
depth into the space. The dining area, on the other hand, emerges as a dramatic focal point,
with its rich dark hues and an interplay of captivating textures.”
The designer creates harmony in different materials. “The recurring motif in the apartment is
important to me, it’s important to have a continuous elegant line in design that binds the
entire space together.” says Tzvia Kazayoff.













