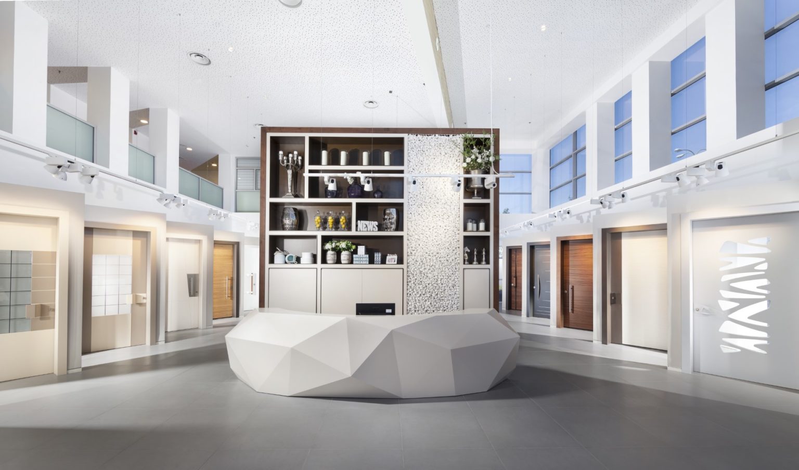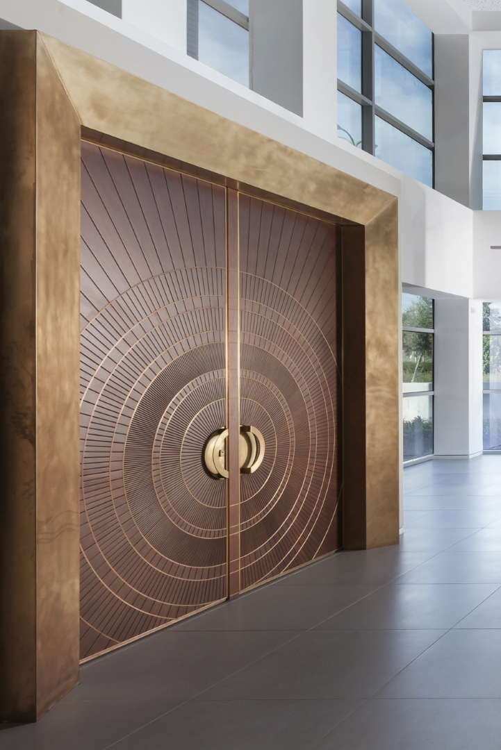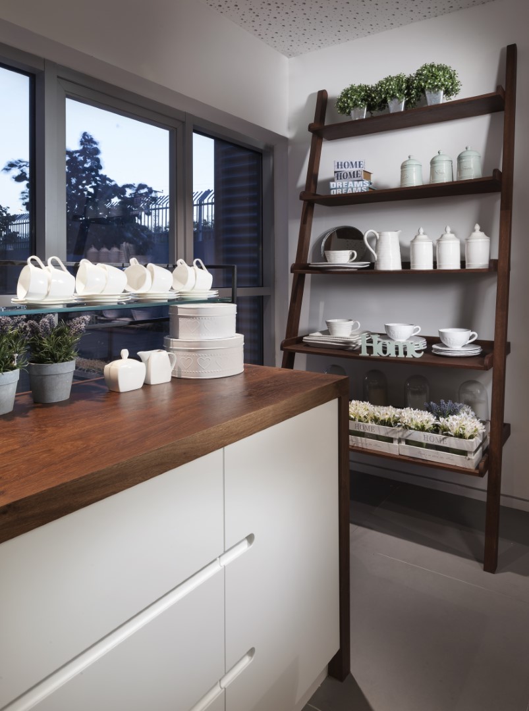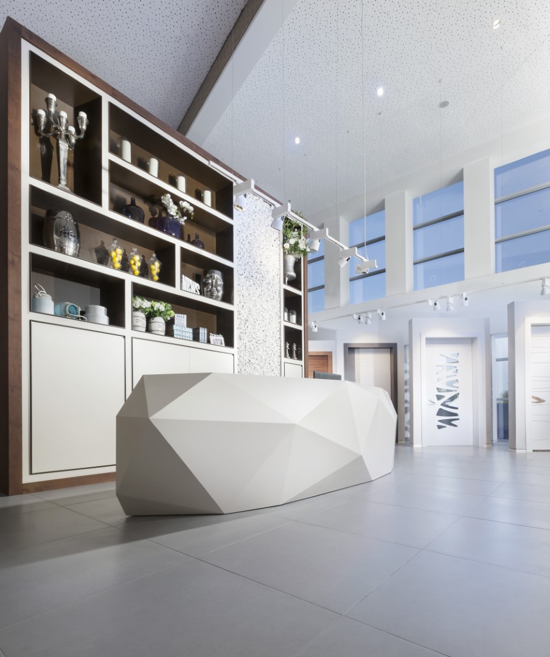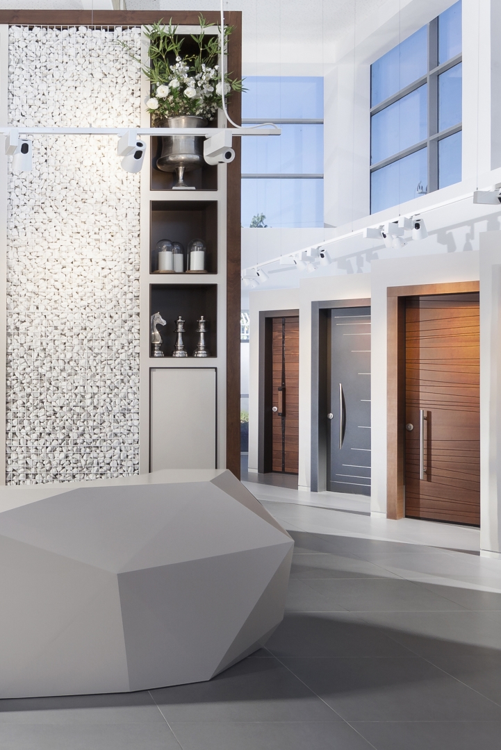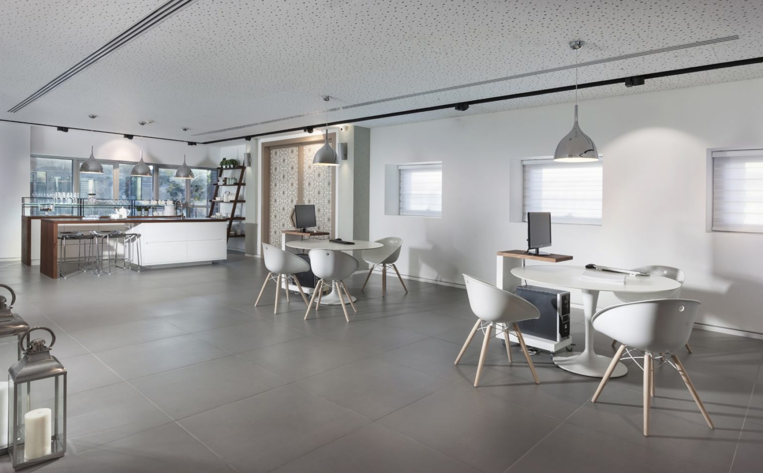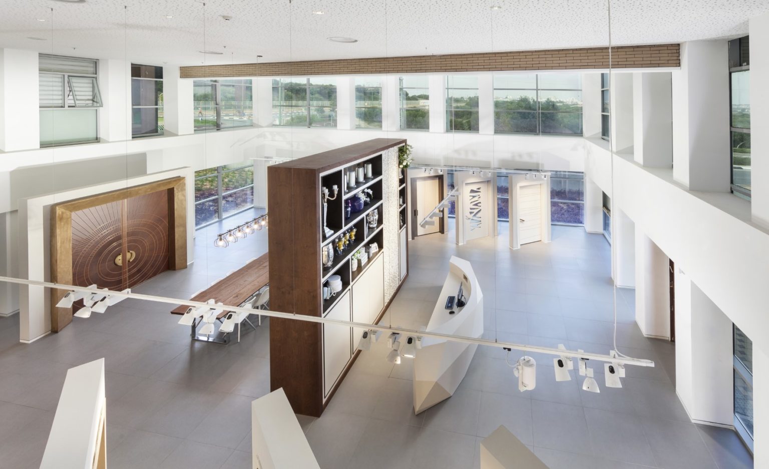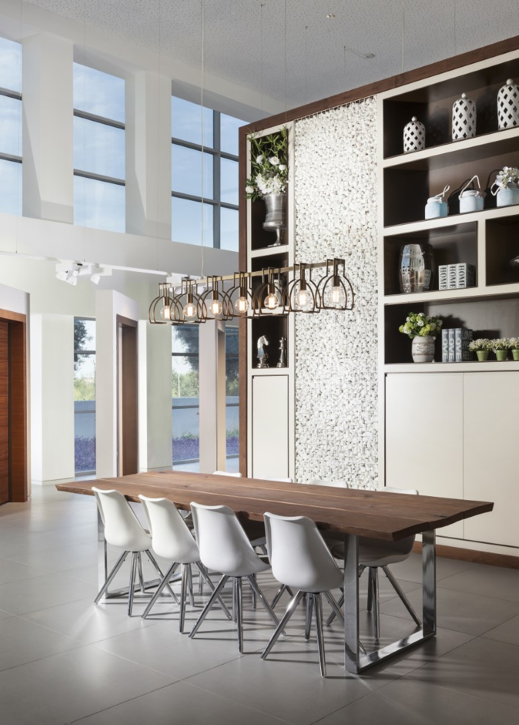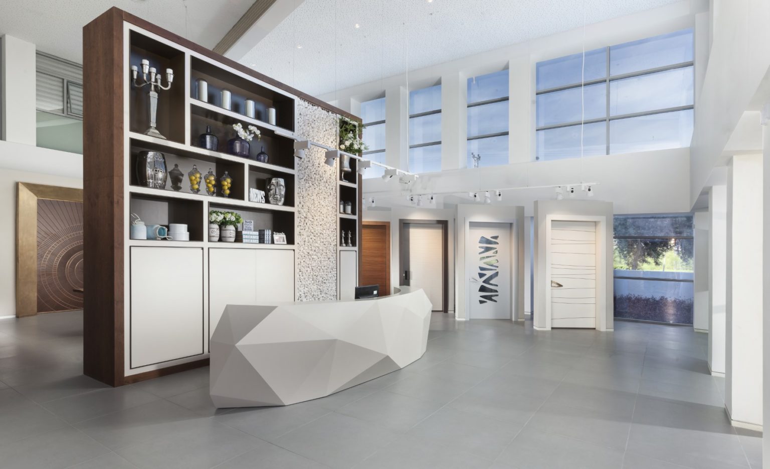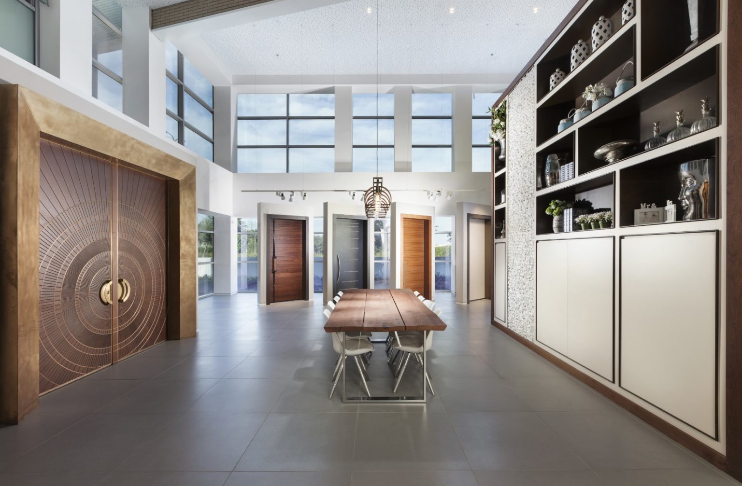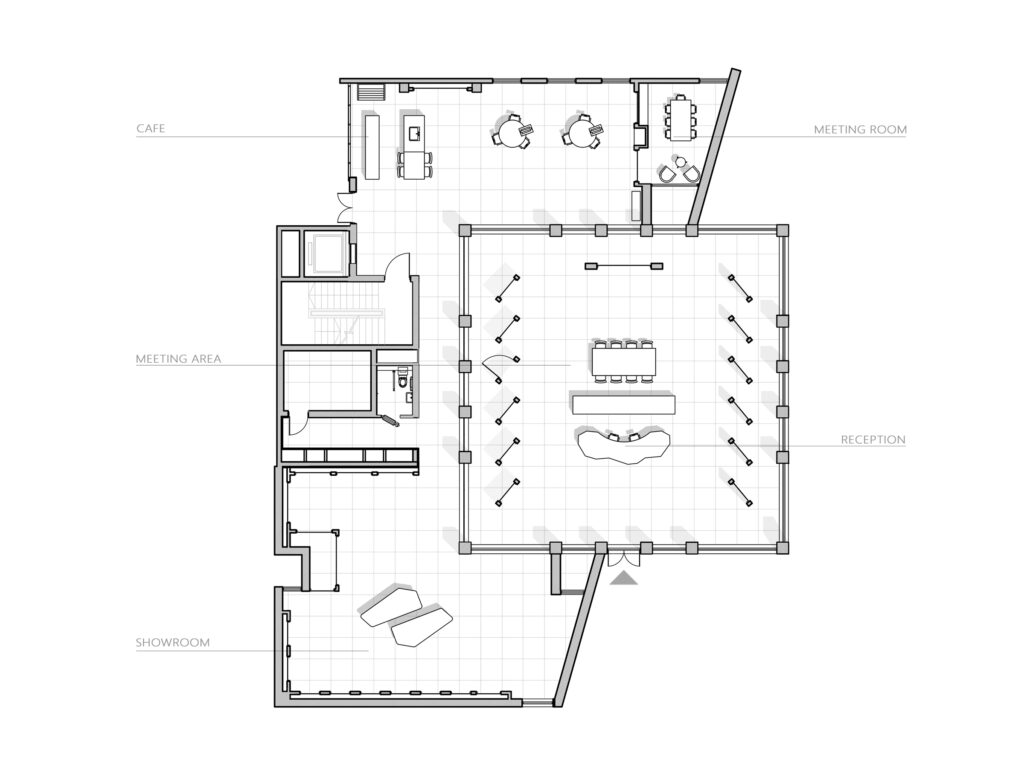Our company has been accompanying the Reshafim Doors company for over a decade.
Together we developed a design concept that targets the needs of the company’s audience –
contractors, entrepreneurs, designers and architects. Collaboratively with Reshafim Doors,
we planned 4 concept stores located across the country and the factory in Ashkelon, which
is a showcase of Reshafim’s capabilities as a leader in designing security doors.
The concept hall in the factory has been thoughtfully designed to serve as a visitor hall with
hospitality areas, a sales area and an area for technical presentations.
The main wall of the showroom has a 3.5-meter-high bookcase with a stone part running
through its height, like a recurring motif in all Reshafim Doors stores. A stone wall that
exudes strength and durability, a response of confidence for all customers who encounter
the brand.

