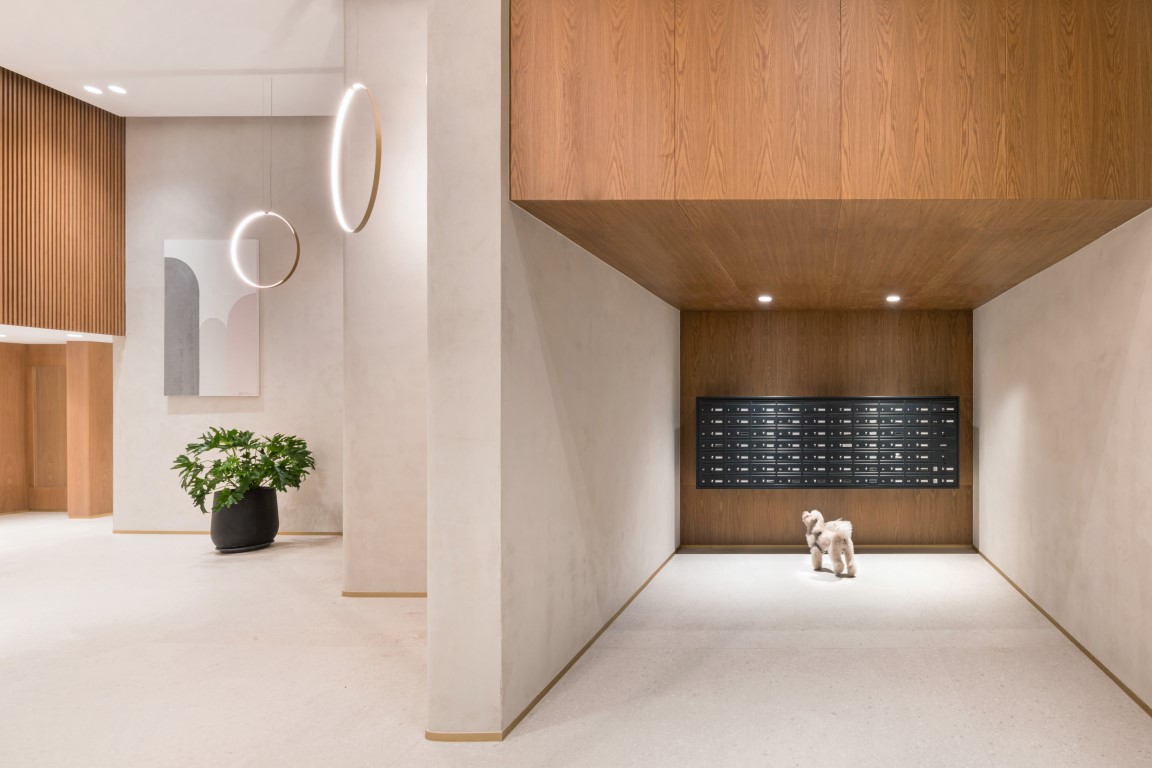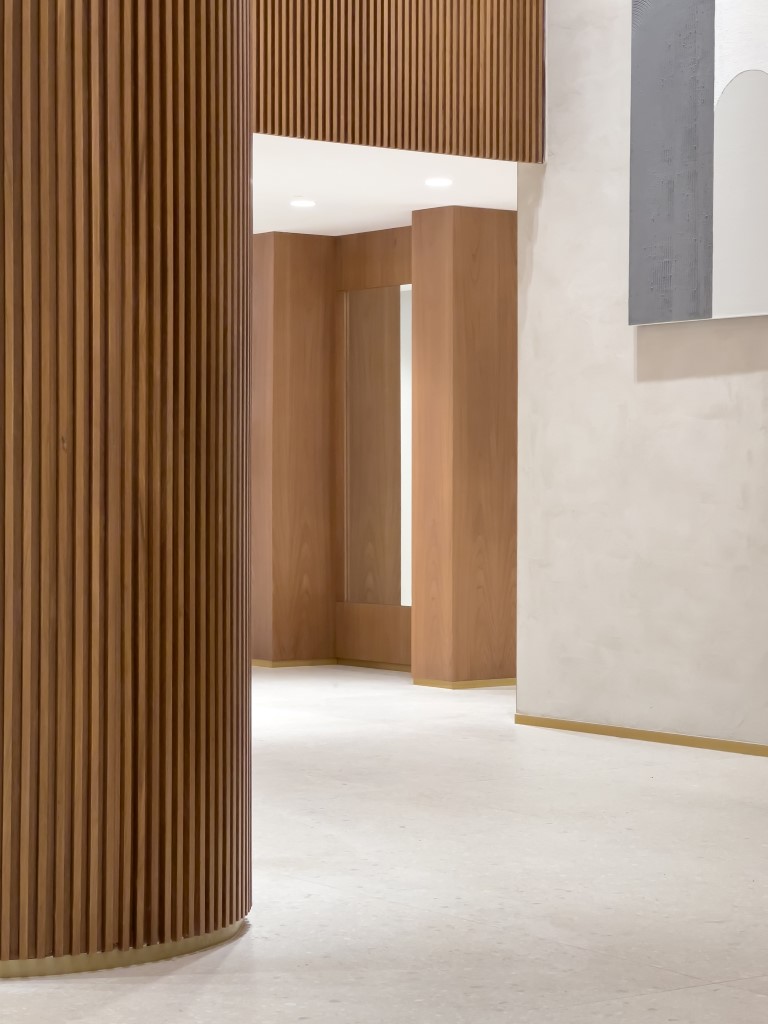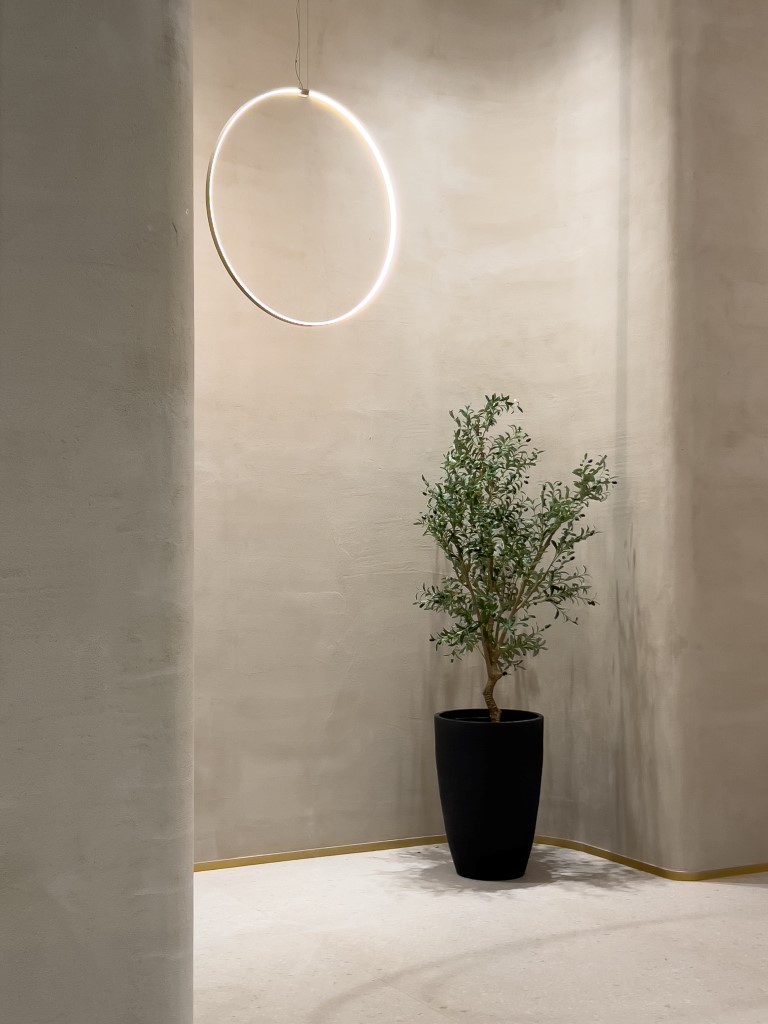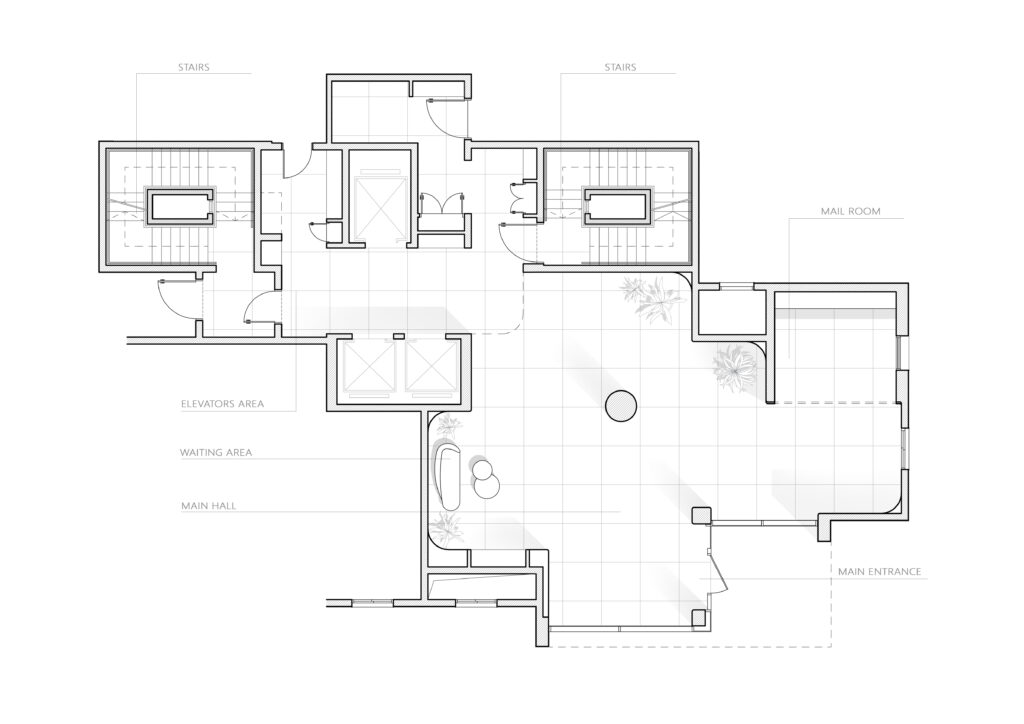Guy and Doron Levy, a distinguished veteran construction company, constructed 17 buildings in the Eucalyptus neighborhood in Be’er Ya’akov. Tzvia Kazioff Studio was selected to design each lobby, maintaining a common DNA while treating each building as an individual based on its architectural characteristics.
The architectural concept in the lobbies is modern, young, and soft, featuring rounded corners that evoke a sense of progress and sophistication at both architectural and aesthetic levels. Walls are crafted using flexible plaster covered with durable willow plaster, and rounded walls and columns are embraced by bent brass panels. Alongside the monochromatic elements, veneer wood is used to cover walls, columns, and mailboxes, adding warmth to the space. As a finishing touch, artist Efrat Ilan painted custom pieces for each lobby, expressing her feelings within the space and continuing the project’s design theme.
Go to the Loop Design Awards 2024






















